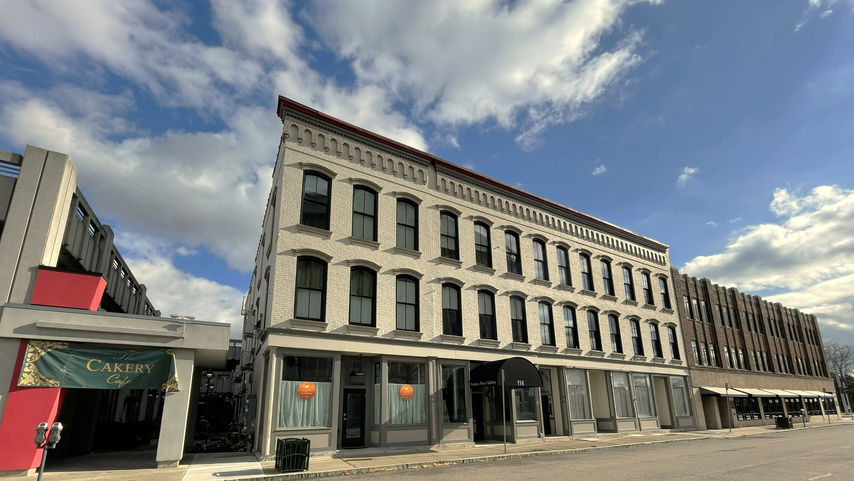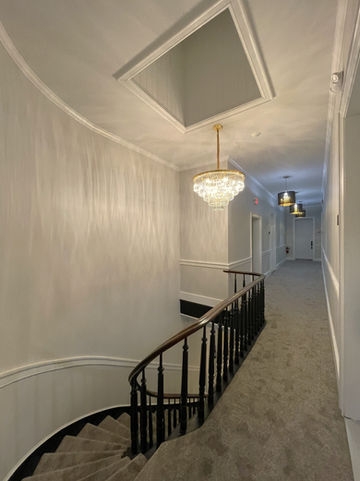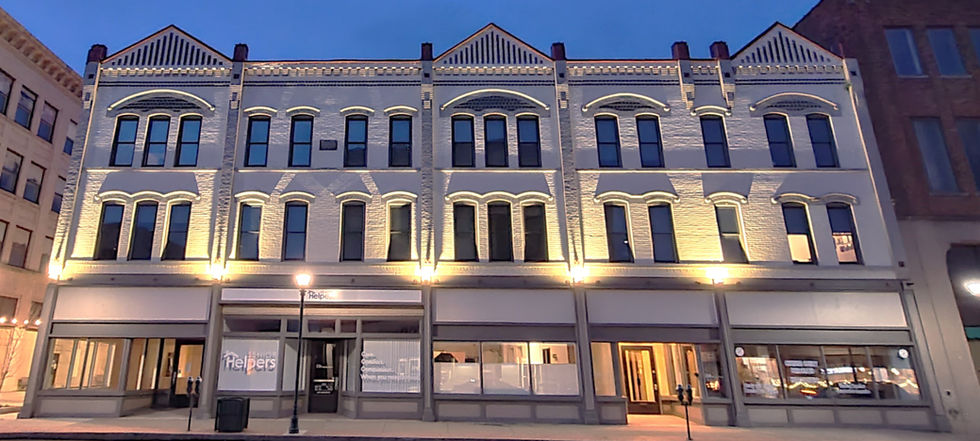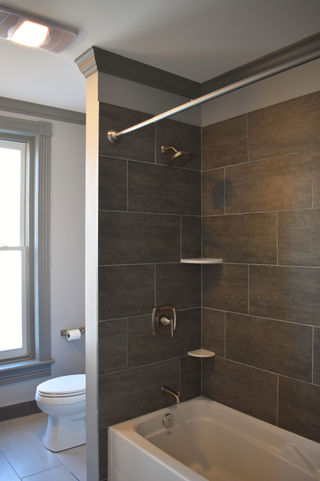Downtown Living
Having spent the previous decade focusing on the restoration of Victorian Homes in the Near Westside Historic District, Capriotti Properties expanded to Downtown's larger, mixed-use buildings beginning in 2019 with the renovation of 110 North Main Street. Subsequent renovations at The Mark Twain Building and 110 Baldwin Street, as well as our future plans for the former Iszard's Department Store Building, result in dozens of beautiful new apartments in previously under-utilized architectural gems at the center of Downtown Elmira's renaissance.
Conveniently located just minutes from the LECOM campus and the Arnot Ogden Medical Center, when you live Downtown you're just steps from great businesses and venues!
The Mark Twain Building
Our largest holding in Downtown Elmira is currently getting a makeover – with open living spaces, luxury kitchens and baths. Historic charms of the building are being preserved where possible, but let there be no mistake, the apartments are NEW. Square footage varies, ranging from from 343 to 772 sq. ft., with Studio, 1-bedroom, and 2-bedroom units. These units each include AC, heat, internet, granite counter-tops, stainless steel appliances, soft-close cabinetry, luxury LVP flooring, custom lighting, and even a washer and dryer for your private use!
The building itself offers dual elevators running from 1st to 8th floor and additional laundry centers if needed. Also, conveniently located next to the Centertown Parking Garage for easy vehicle storage and access.
110-116 BALDWIN STREET
Completed in 2023, our most recent renovation in Downtown Elmira is truly a sight to behold! Each of 110 Baldwin Street's eleven units are unique in layout, and they all contain the modern amenities one would expect of a luxury address, with the addition of incredible historic elements! This includes private in-unit laundry, wide-plank bleached-oak flooring, custom crown molding, individual energy efficient heating & air conditioning systems, and nearly 12 foot high ceilings! The bathrooms feature oversized soaking tubs, tile floors and walls, custom vanities with granite counters, Kohler toilets, and brushed satin nickel bathroom fixtures. Each of the brand-new designer kitchens boast tall white cabinetry, granite counter tops, custom tile backsplashes, brand-new stainless steel appliances including French-door refrigerator, glass top electric range, over-the-counter microwave, dishwasher, and many of the kitchens feature either a spacious island, or breakfast bar. At nearly 8 feet tall, the magnificent new arched windows are replicas of the original windows on the building in the 1870's, featuring attributes from the 21st century. Made by Sierra Pacific in accordance with the National Parks Service for historic rehab standards, they are made from pine with aluminum cladding, featuring insulated glass for energy efficiency, and are able to tilt inward for easy cleaning. Custom window treatments on the interior allow for easy control of the flow of light into the room. 110 Baldwin Street is also adjacent to downtown Elmira's East Town parking garage, with direct and secure access to each floor, parking is a breeze!
110-120 North Main Street
Each apartment was designed with the details in mind – from open living spaces to the luxury kitchens and baths. Historic charms of the building are being preserved where possible, but let there be no mistake, these apartments are NEW. Living spaces range from from 315 to 664 square feet and feature high-end fixtures, vinyl plank flooring, and boast energy-efficient lighting. All units include a full kitchen, granite counter tops and soft-close cabinetry, in addition to all new windows, fixtures, and high-speed internet. Also, most units include a washer and dryer, with additional laundry center in the building. A communal rooftop terrace adorns the top of the building, providing a relaxing atmosphere with scenic views of Downtown Elmira!
When you live Downtown you're just steps from great businesses and venues!



Craving coffee? There are multiple quality coffee shops in the neighborhood!
Want to grab a meal? Choose from more than a dozen restaurants within just a few blocks (walking distance).
Need a night out? Catch a performance at the Clemens Center or take to the stands at First Arena for sports and events, only a short stroll away! Our properties are also just blocks from the Arnot Art Museum.
Enjoy community events hosted by Elmira Downtown Development including...
WISNER MARKET: Elmira's largest farmer's market at Wisner Park where you'll find food trucks, baked goods, fresh produce, and craft vendors. Learn more...
ELMIRA STREET PAINTING FESTIVAL: Enjoy a full weekend of live performances and festivities while the streets come alive with an annual chalk art competition. Learn more...
ALIVE AFTER FIVE: Free concert series with pop up locations staged throughout Downtown Elmira. Learn more...





































































