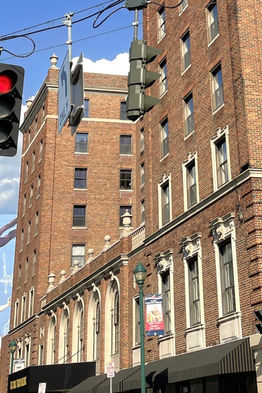top of page
The Mark Twain Building
1929
Our Properties
Our Properties
Designed by architects George B. Post & Sons, and built by the Lowman Construction Co., the historic Mark Twain Building is an 8-story former hotel in downtown Elmira, New York. With its unique blend of English and Italian Renaissance architecture, the building is not only a staple of Elmira's skyline, but also its history.
The Mark Twain Hotel opened March 23, 1929. It included 212 guest rooms, each with its own bathroom; a large main dining room, two private dining rooms, a coffee shop, a ballroom with a foyer large enough to accommodate 350 people for conventions, banquets and other social functions, a spacious lobby-lounge, and 12 stores and shops on the ground floor. The lobby was spacious, looking out over beautiful Wisner Park through the large arched windows on the front. In its heyday, the hotel served as a premier location for parties and banquets. Its grand reception rooms were located above a welcoming ground floor, with nearly a dozen storefronts facing both Gray Street and Main Street. These spaces hosted numerous restaurants, cafes, and shops, as well as the hotel's own coffee shop and barber shop.
In the summer of 1972, Hurricane Agnes devastated the Eastern Seaboard, and caused severe flooding throughout the Chemung Valley. In the flood's devastating wreckage of Downtown Elmira, most of the The Mark Twain Hotel's mechanics were wiped out, including boilers, electric, and plumbing. The Hotel closed its doors in 1973 after 44 years of service, and was soon faced with the possibility of demolition. It was soon saved from the wrecking ball when it was purchased by Streeter & Associates, a well known general contractor in Elmira, who renovated the building into its current layout. The building was gutted, and the 264 room hotel was converted into offices and 100 residential apartments. The top six floors are almost identically laid out, each with 17 units, (3 studios, 13 one-bedrooms, and 1 two-bedroom) and the 3rd and 7th floors contain laundromats in place of the number 7 unit. Each apartment was given completely new electrical, plumbing, and individual HVAC systems. The new kitchens donned the best new cabinetry that the 70's had to offer, formica countertops, new linoleum, and period light-green tile in the updated bathrooms. Additionally, the old laundry chute was converted to a trash chute, and the elevator made self-operational. The first two floors suffered the most damage in the flood, and the vast majority of its distinctive architectural details were destroyed. The layouts of the main two floors were dramatically shifted around to make way for the new commercial spaces. The brand new commercial spaces were state-of-the-art for the 70's, and housed tenants such as local accounting firm Mengel Metzger and Barr, Architect David Klein, Anthor Steel, Wells Fargo, as well as numerous counseling/financial services, small storefronts and cafes. Some of the building's staple tenants still there today include the Rafael Grigorian School of Dance, as well as the very popular Beijing Gardens Chinese Restaurant. The building was owned and operated by Streeter & Associates until 2000, when it was sold to John Travers of Mark Twain Properties. Throughout the 2000's, it was well maintained, though no further changes were made. Occupation of the first two stories commercial units dwindled as many companies downsized, and many of the larger spaces were vacated through the 2000's for various reasons.
Our purchase of the historic Mark Twain Building was finalized December of 2020, and construction began at the top of the building in 2021. By 2024, renovations of all 101 apartments on the upper 6 floors of the building were completed, along with their corridors. The next phase was building out 29 completely new apartments on the second floor, which had most recently been offices and business suites. This phase was completed in late 2025, boasting some of the largest apartments in the building! Subsequent renovations to the first floor corridor were completed in early 2026, with most of the commercial spaces having facelifts done over the last few years.
Although renovations of this massive building are almost complete, there are still a few more ancillary projects scheduled for future dates, including the third floor balcony, and a re-imagining of the enormous basement!
Learn more about this iconic building, its history, our renovations, and availability at its website, themarktwainbuilding.com
bottom of page

























